|
Catworth
Village Hall |
||
Completion Phase and Other Recent Improvements ...
The photos below show the building works during the Completion Phase of improvements to our village hall. |
||
|
Enthusiastic volunteers demolish the original side entrance: |
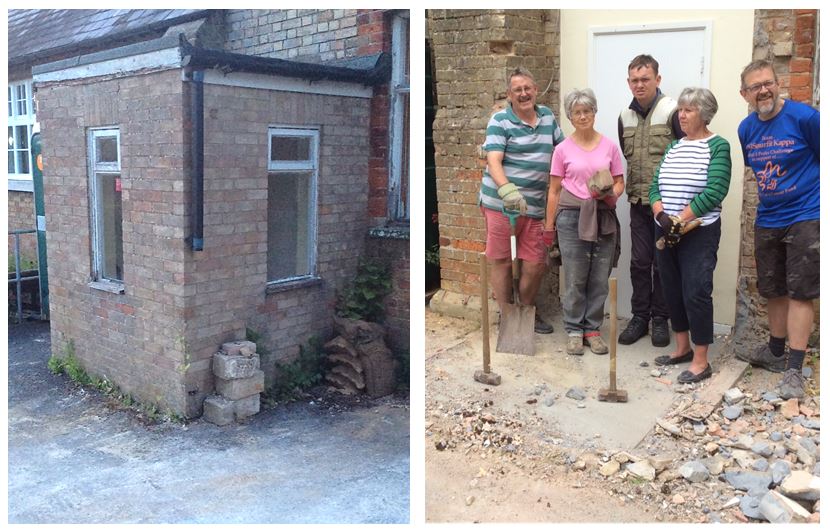
|
|
|
The old toilets and dilapidated storage rooms are demolished: |
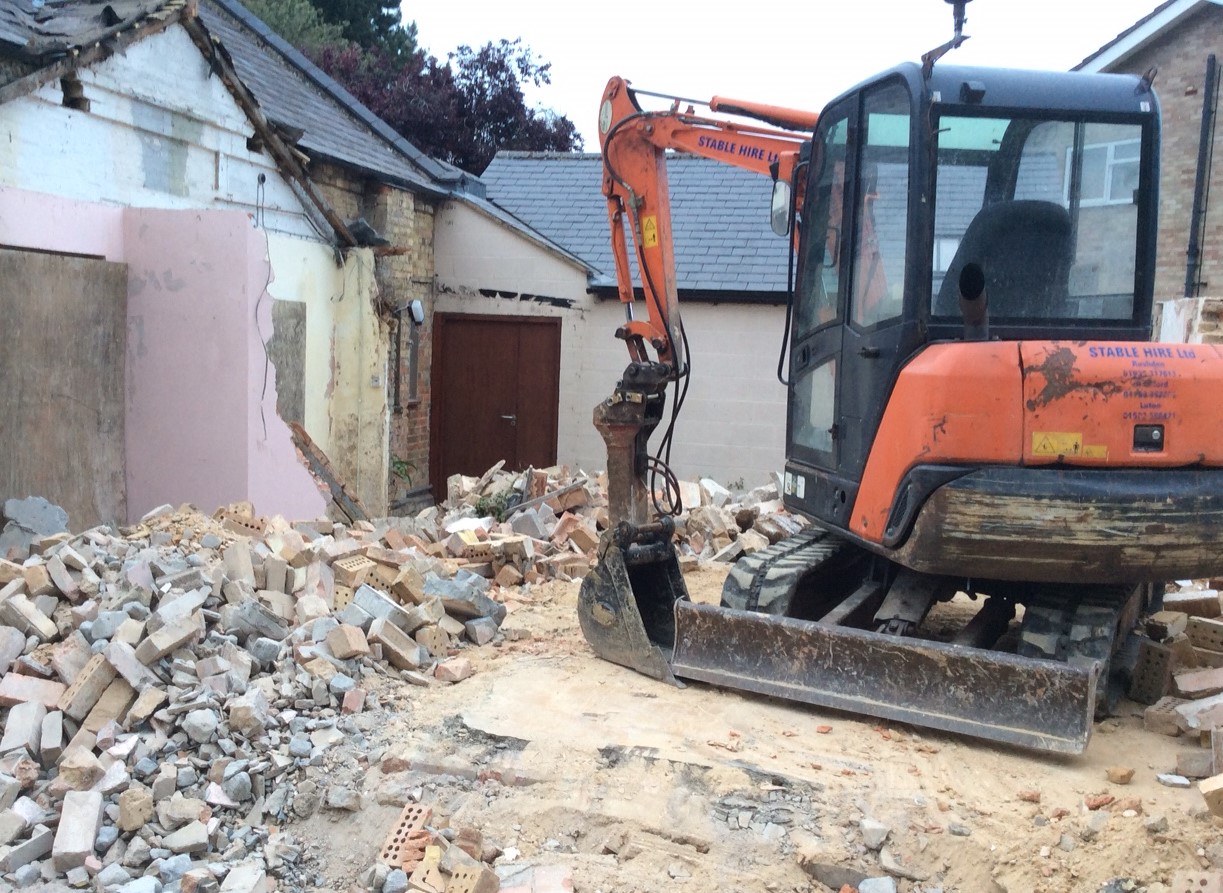
|
|
|
Foundations are poured: |
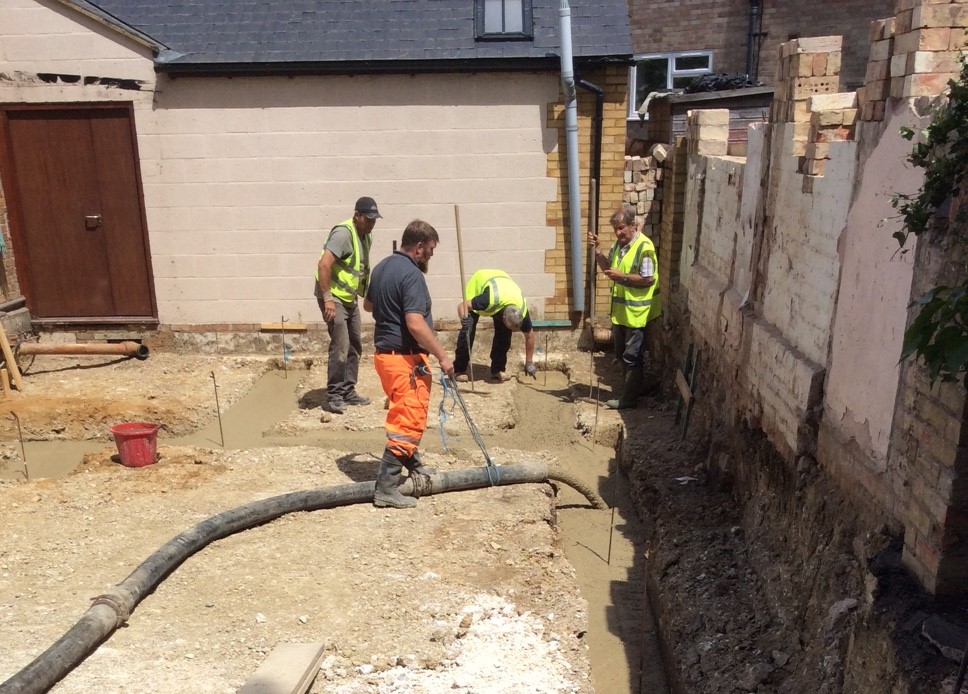
|
|
|
Construction of new walls begins: |
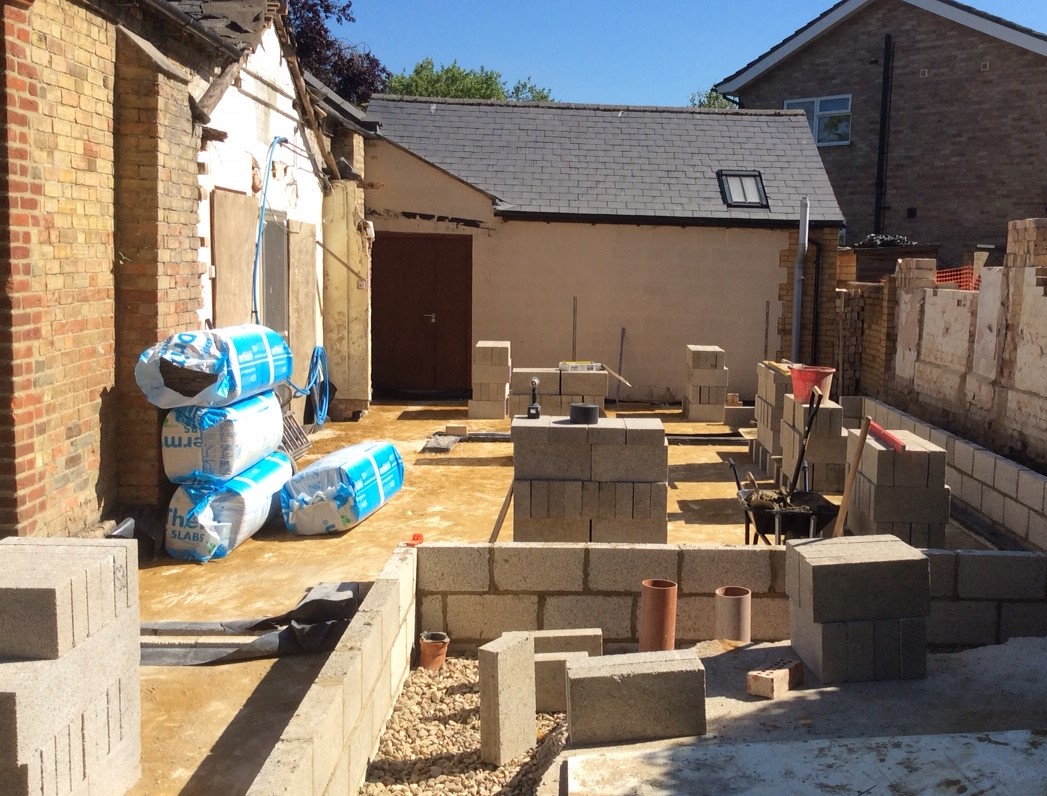
|
|
|
The old hall wall is removed: |
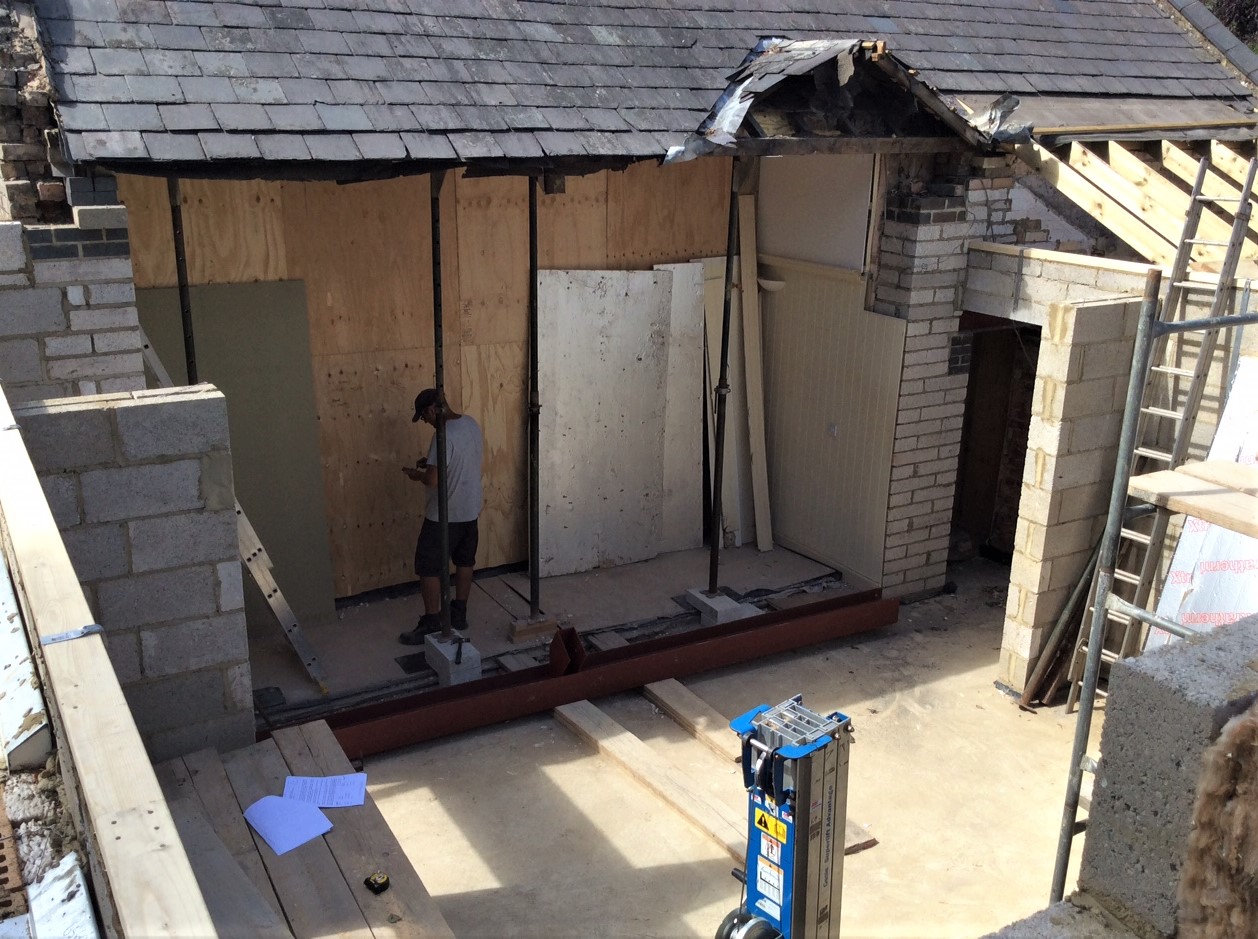
|
|
|
New roof timbers are put in place: |
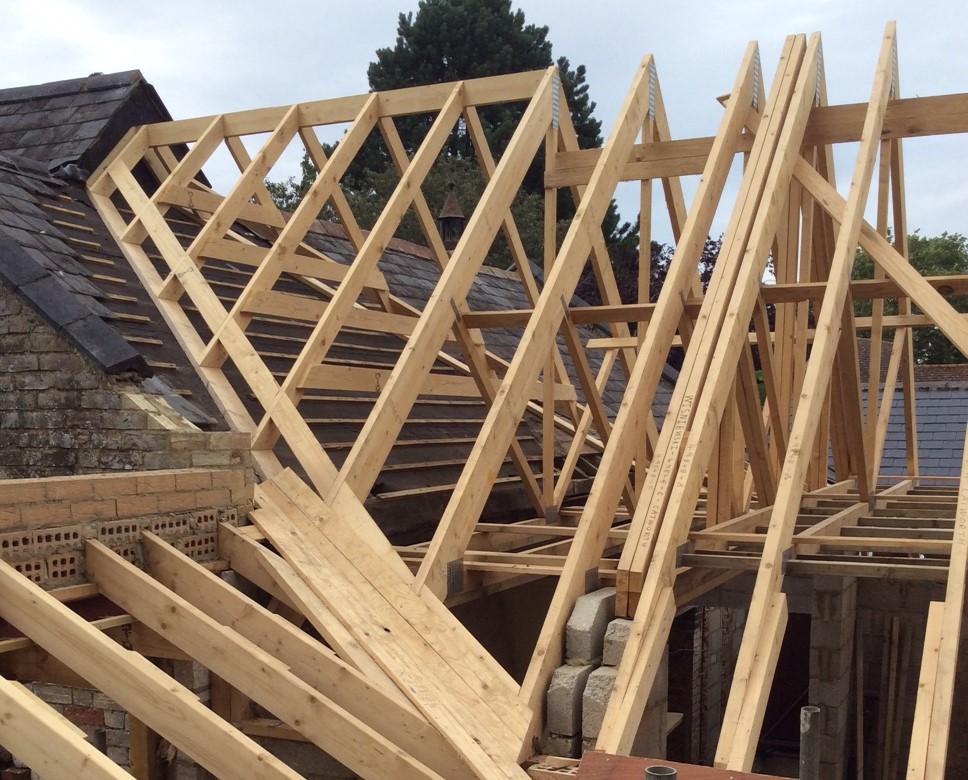
|
|
|
The new entrance nears completion: |
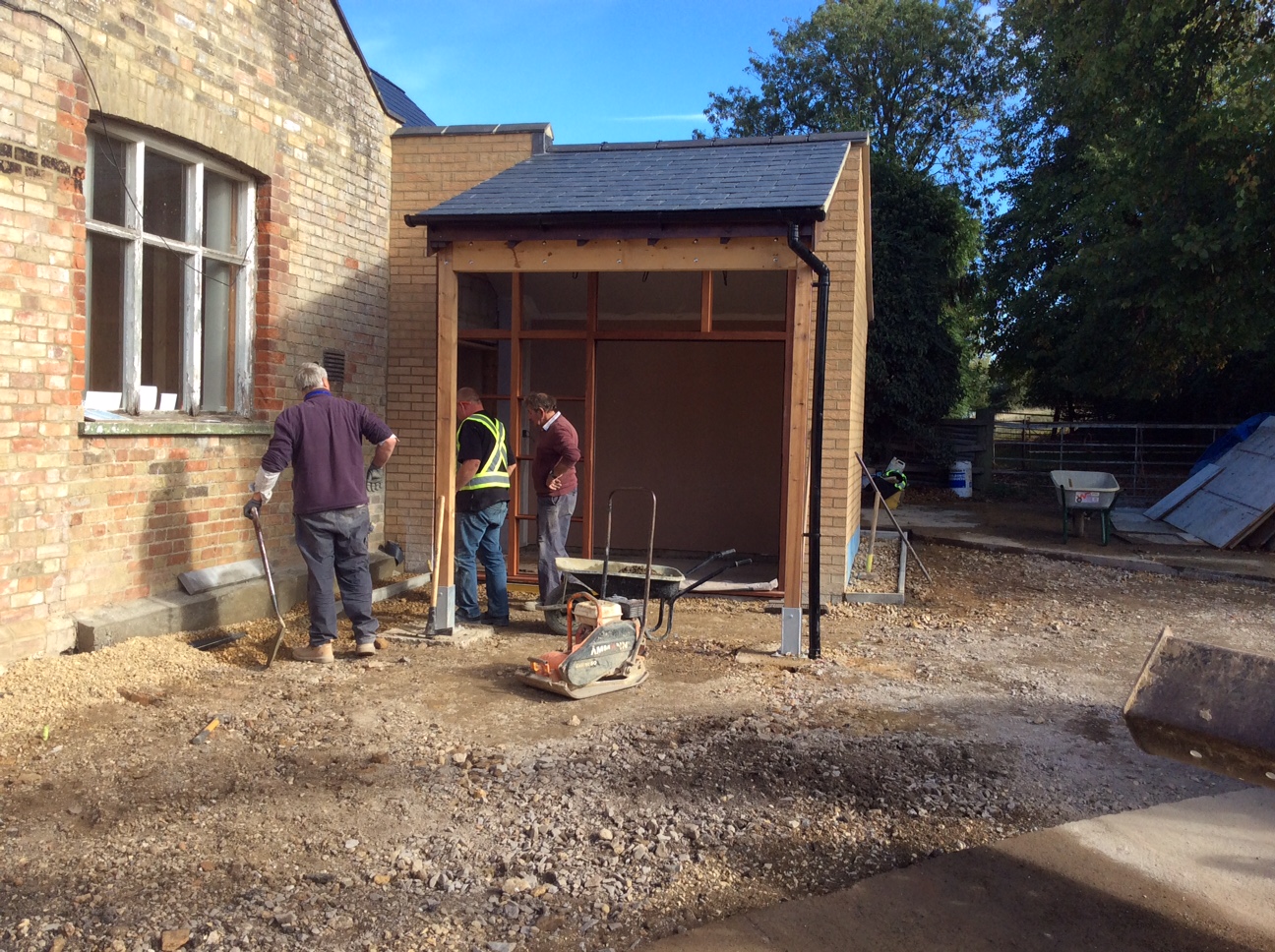
|
|
|
The new meeting room begins to take shape: |
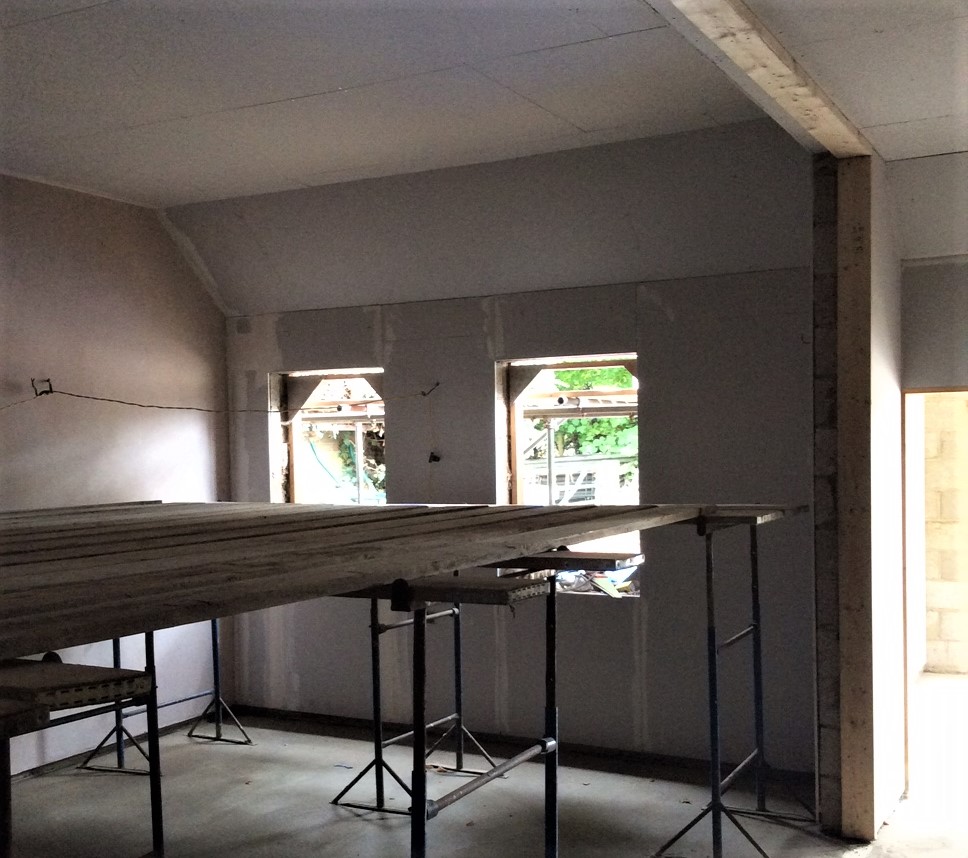
|
|
|
A new hatchway is cut through to the kitchen: |
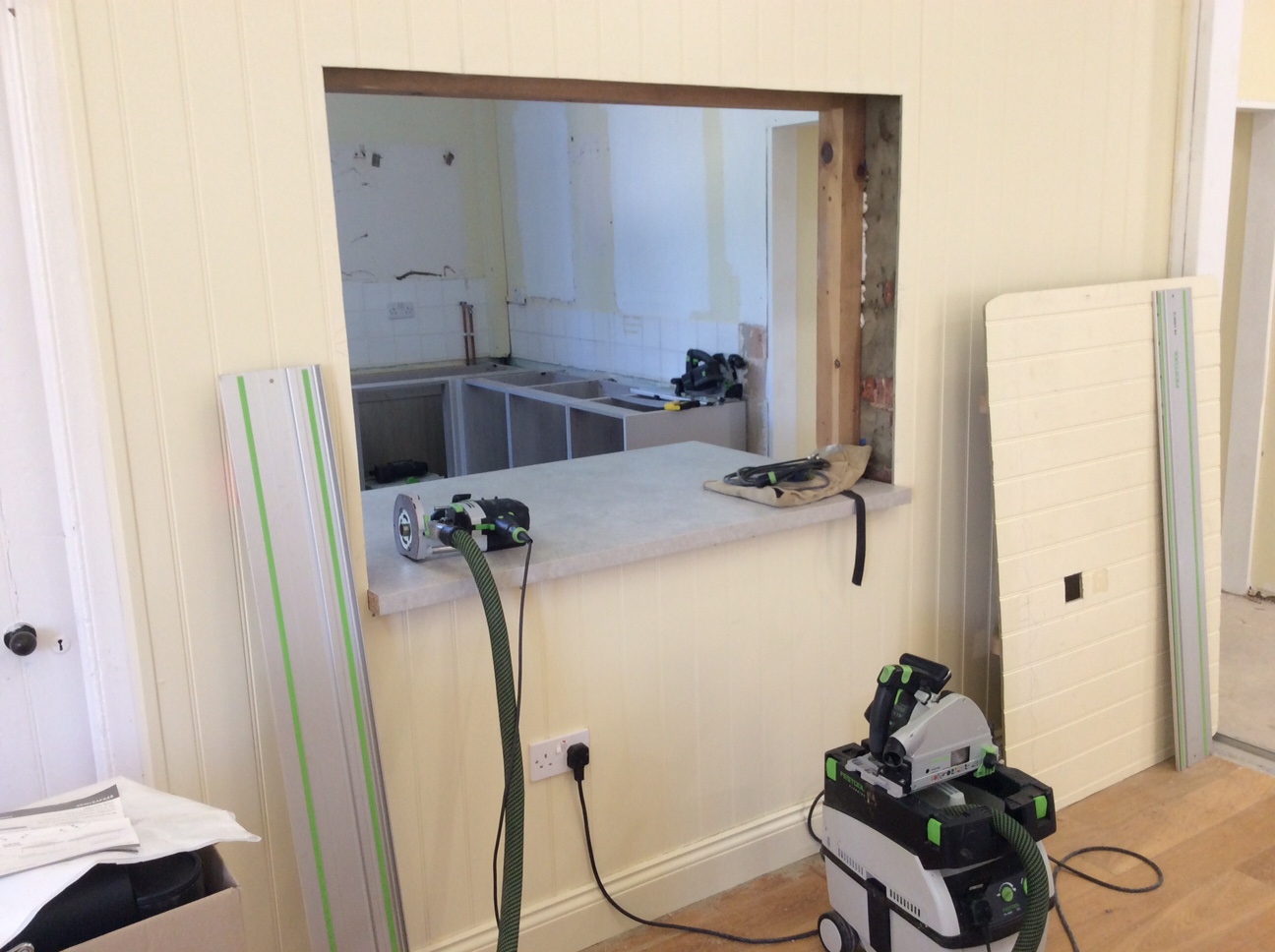
|
|
|
The new south entrance and meeting room extension are completed: |
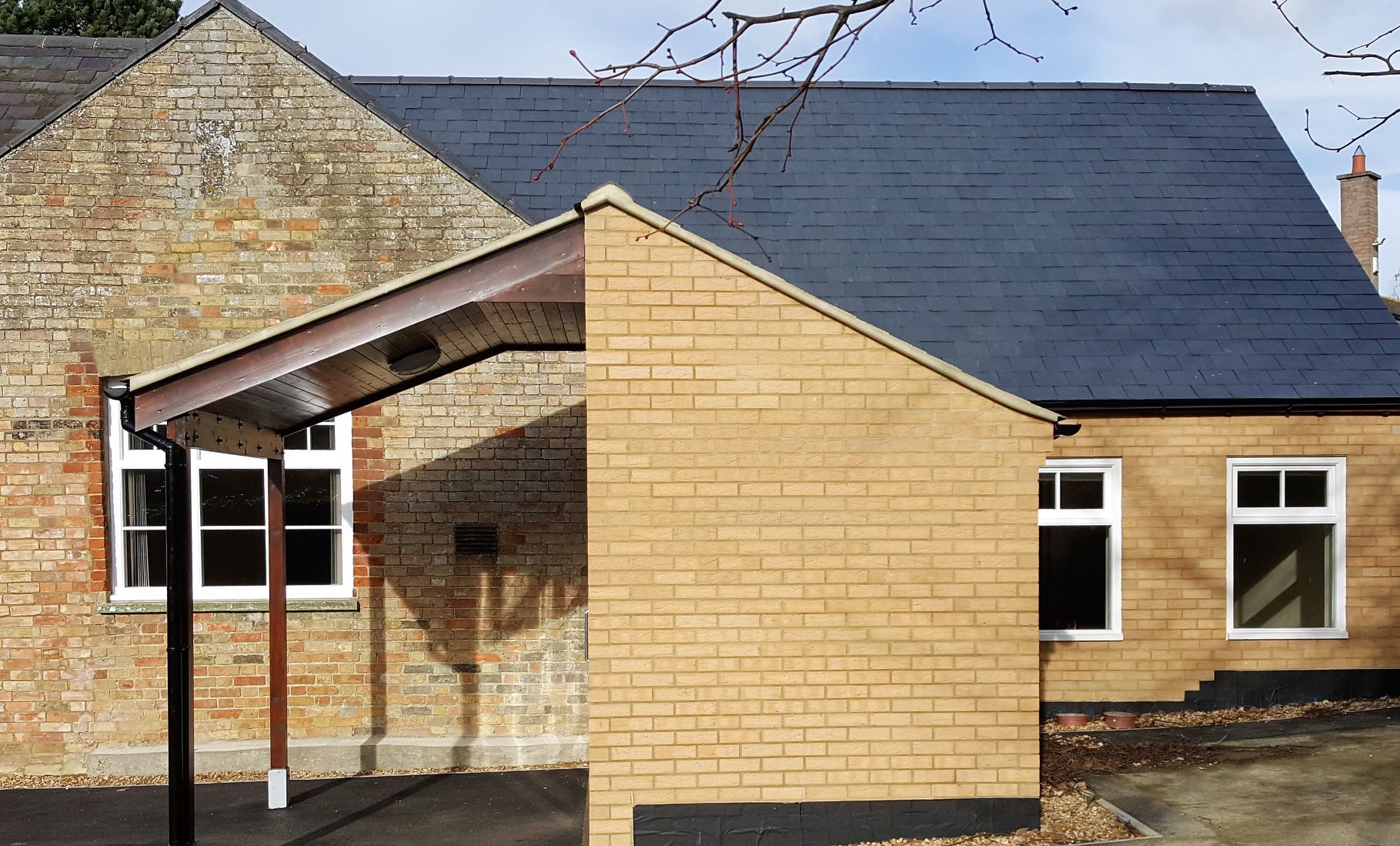
|
|
|
The completed meeting room and main hall with full height folding doors so that the space can be opened up: |
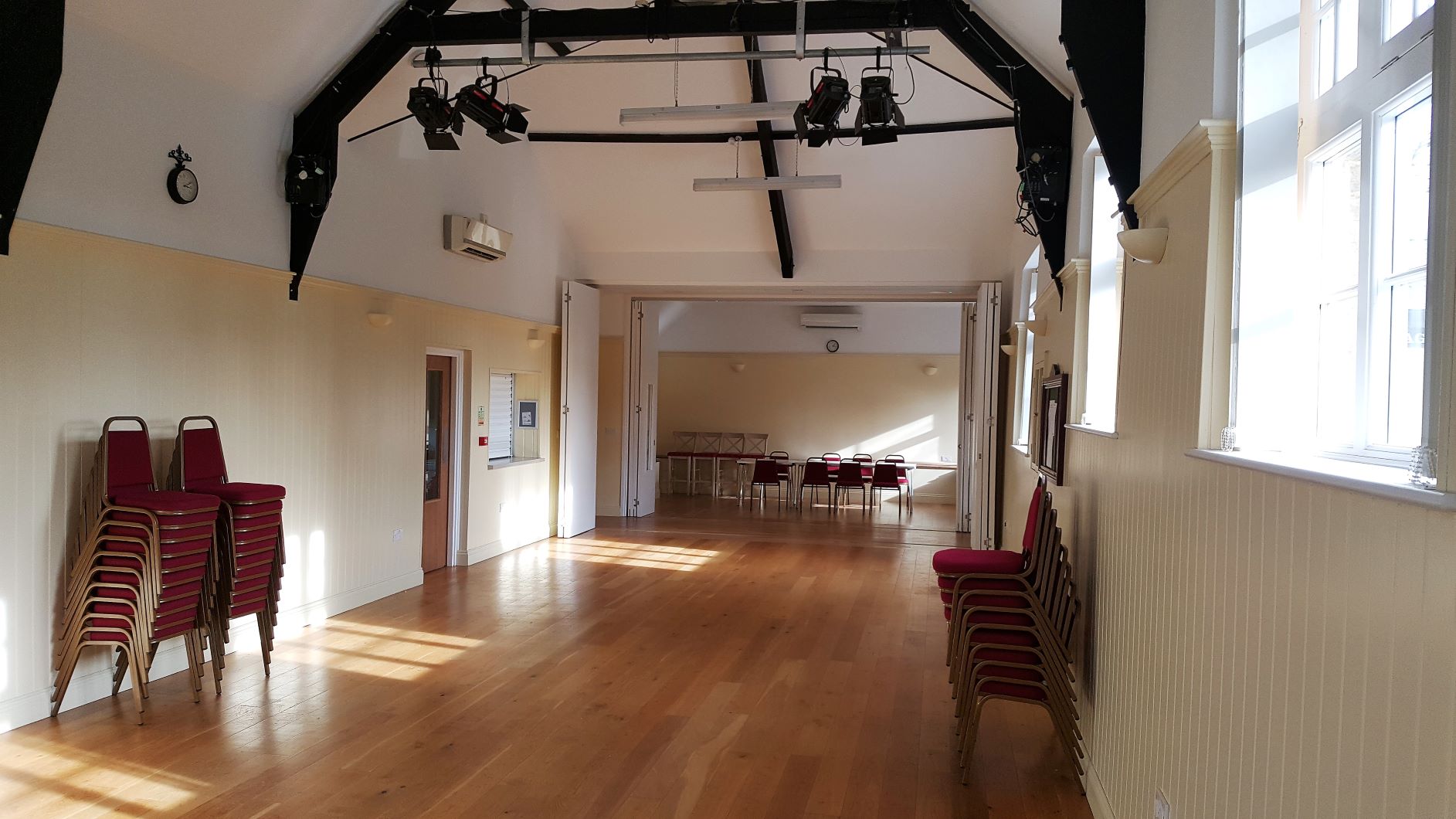
|
|
|
New LED lights and acoustic baffles have now been installed. The latter have eliminated the problems with echo and background noise arising from the vaulted ceiling. |
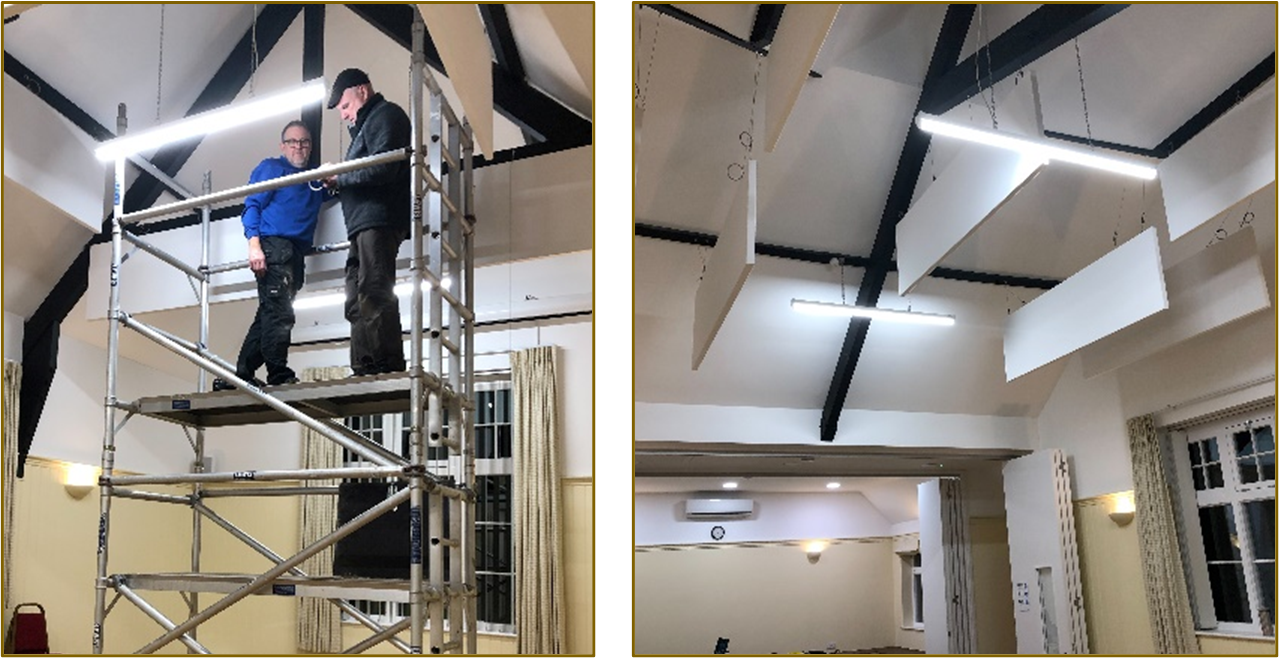
|
|
|
Solar panels and battery storage have now been installed, courtesy of an Allia Green Impact Grant, with installation by CSC Energy. We expect these panels will halve our energy costs over a year, helping us to keep our costs down. |

|
|